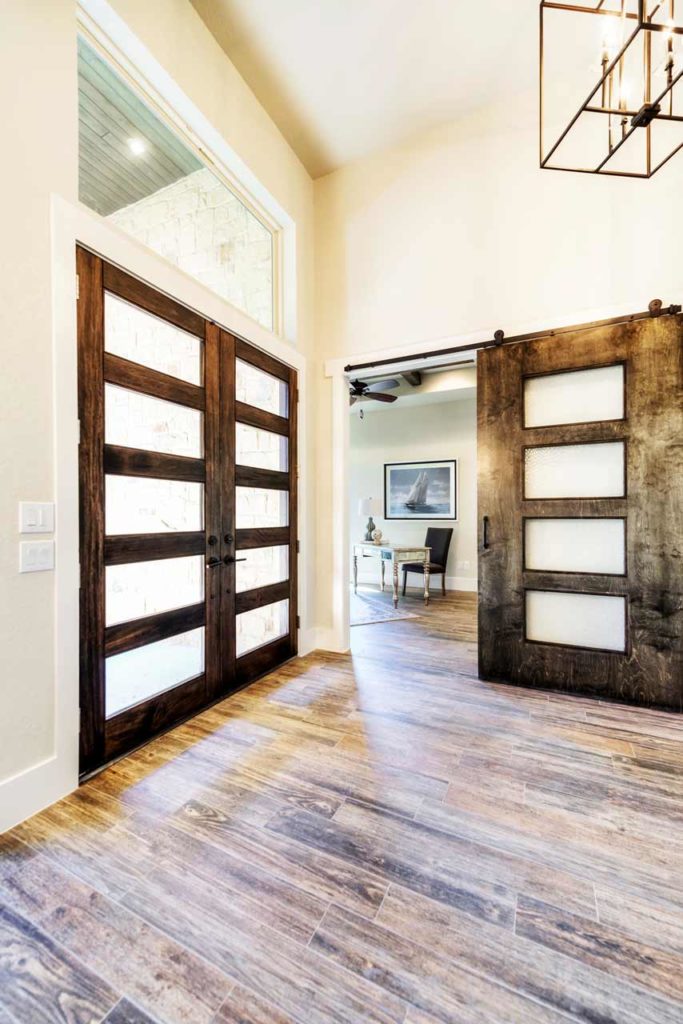Building Solutions
New Construction
At J&J Development, we have a created a six-step building process that makes building a home hassle-free. Our team works closely with the client to ensure their wishes and dreams come true, while staying within their overall budget. We understand that building a new home can be overwhelming, but we work to remove any stress or concerns our clients have.

The Building Process
1. Meet and Greet
This is an important step in building a new home. It allows both the client and builder an opportunity to discuss basic information required to get the process rolling. We will discuss where you would like to build and get a feel for the style of home you desire.
Building a new home is a huge financial undertaking. If necessary, we can be of assistance by referring you to several of our preferred lenders. We work hard to merge our clients’ wishes and dreams with a budget that’s within their comfort zone.
2. Selecting Your Home Site
Whether your land decision has been decided or you are considering several options, we are available to visit each lot with you and discuss the pros and cons of each property. Things to consider include lot grade, home position, tree preservation and availability of utilities.
3. Preliminary Design
This is where we begin assembling the pieces of the puzzle. At this initial meeting you will sit down with me and my designer to lay out basic parameters for your new home. You should be prepared to provide a survey or a copy of the plat with a legal description and/or address. My designer will ask questions such as one or two story, number of bedrooms, baths, living areas, garages, porches and patios. He will not be concerned with specific finish-out schedules at this time. It has always been our approach in the initial design stage to place function before form. This will be the basis for your first preliminary drawing.
Once you receive your first preliminary drawing, you will have the opportunity to make corrections, add notations or possibly elect to start over. These revisions will go back to the designer, and a second preliminary drawing will be provided. It usually takes up to three revisions to arrive at a point where we can address specifications.
Once we receive the final preliminary drawing we will meet at our office to discuss elevations, exterior and interior finishes, which is information required for developing your specifications. I will provide for you a preliminary specification guideline document to address many of these questions.
Finally, with the preliminary drawing and the specification information provided by you the client, we can provide preliminary pricing for your new home.

4. Final Plans
If we reach an agreement with plans, specifications and pricing, the next step is to finalize the drawings. This is where an initial plan deposit will be requested. The amount will vary depending on the size of your home’s covered area. This will be credited to the final price of the home. The designer will now bring plans up to full-scale working drawing status. Once complete, the next plan you will review is referred to as the check set, which allows you the opportunity to verify all details and specifications previously discussed, as well as make any final revisions. Any revisions will be adjusted to the preliminary pricing accordingly.
5. Contract
Now that your plans and specifications are complete, both documents will be signed and attached or referenced in your construction contract. You will have the opportunity to review the contract and address any questions or issues prior to executing this document. Once agreed, the contract, along with all required attachments, can be submitted to your lender (if required) for final loan approval. Prior to project commencement, we will require an additional deposit.
6. Engineering, Interior Design Consultation and Permitting
This is the final step prior to the commencement of construction. We will send your plans to our engineers for foundation and structural design, which typically takes about two weeks. Simultaneously, we will submit your plans to our interior designer who in turn will reach out to you to establish a schedule for meetings. This is extremely important, as timely decisions are critical for keeping your job on schedule. Finally, if we are building within the boundaries of a municipality, we will submit plans and specifications to that city.